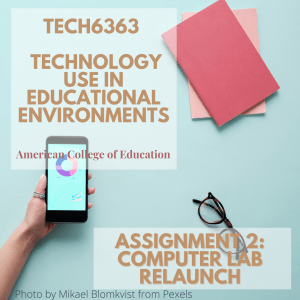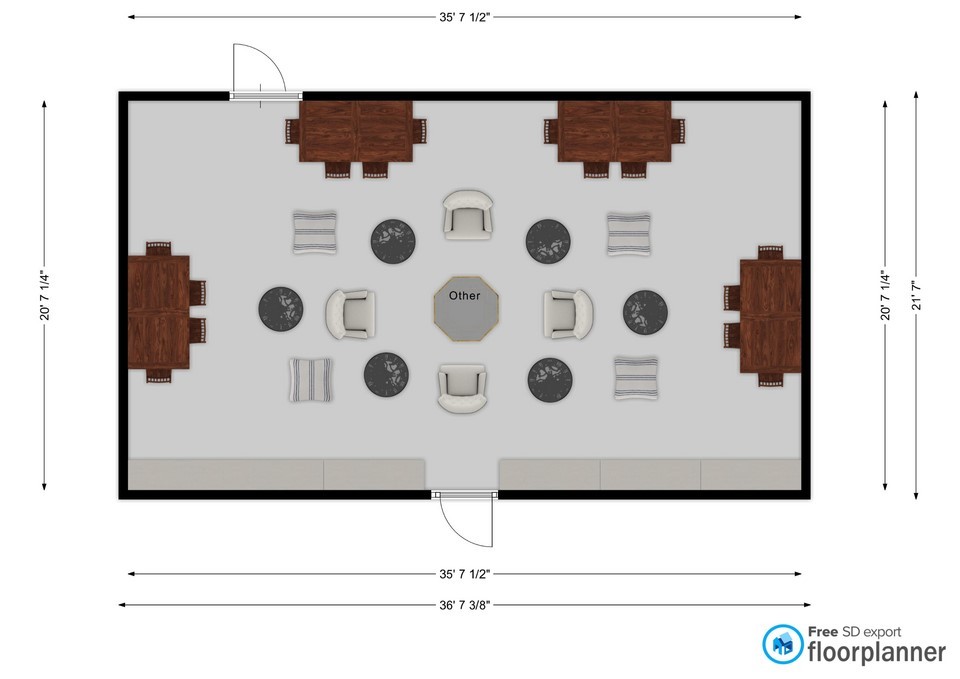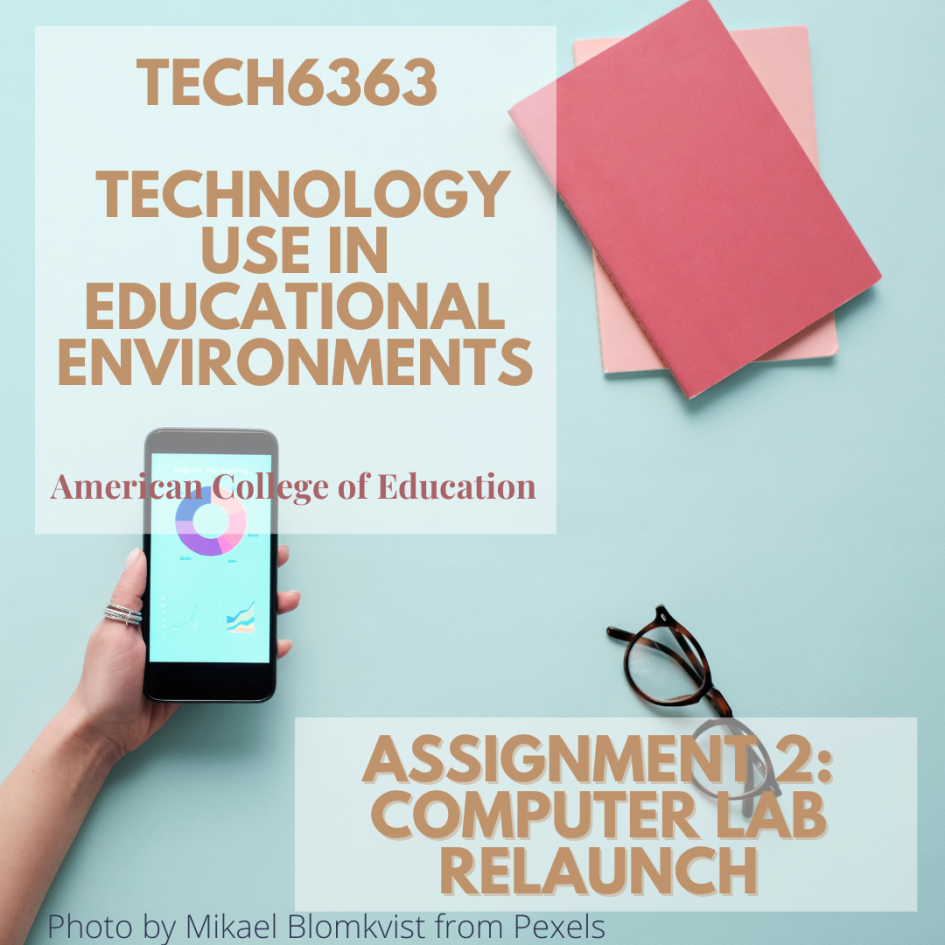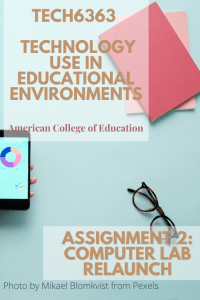This blog post is an assignment for the American College of Education, Doctoral Instructional Technology program.
Background: The blog was established in 2010. This blog is currently oriented toward practicing K-16 educators interested in educational technology.

This announcement reopens the refurbished computer lab in the 6th-grade hall.
The opportunity to redesign a computer lab does not come along often. Computer labs are often included in a new build in order to be included with new construction costs (Stone, 2020). However, technology should not be expected to remain stagnant and a lab refresh should also be anticipated. This resigned computer lab will not be a technology destination, but a learning destination.
Previously a destination for interaction with technology, school computer labs are transitioning to have a similar feel to the school media center. The goal of the 6th-grade hall lab redesign is to create a learning space with similar characteristics to a library setting, but oriented toward digital production. Comfortable seating and collaborative workspaces are the most distinctive elements of the redesigned lab.

Make your own free floorplan at floorplanner.com
Devices
Students will bring their school-issued Chromebooks to the renovated lab. Chromebooks will have ports for connecting to the Collaboration Stations and power cords included in the collaboration stations. Outlets for student chargers will be provided against the standing counter area, but the central floor area with moveable furniture will not have charging stations for safety.
Chromebooks will use the included Google Suite for Education, but Office365 could also be used easily in the learning environment. The most important feature of the software should be that it can foster and support collaboration. Large displays and the opportunity to sit side-by-side will be available in the learning environment.
Collaboration
The inclusion of four collaboration stations is an essential component and a large chunk of the budget. Appendix A details the components included in each collaboration station a 55” wall-mounted television, an elongated table, and four study chairs appropriate for middle schoolers (proprietary quote excluded in this post). Four middle schoolers will be able to work around the table, sharing the large display to complete group work via the cabling to the display, and sit comfortably using the table and chairs.
Seating
As presented by Loomis and Hamilton (2020) a variety of soft-seating options and lap boards for Chromebooks will be available to students. There will be enough seating or a standing work area for 20-25 students. Combined with the sixteen chairs at the Collaboration Stations, this should comfortably seat the entire class.
Figure 1 shows the reimagined computer lab area created at floorplanner.com (2021). The redesigned computer lab features three areas for up to 16 students working at Collaboration Stations, unstructured and moveable soft seating for up to 14 students and standing counters for 6-12 students. The static pieces are limited to the perimeter it allows for maximum flexibility in the center of the room. The soft seating can be arranged traditionally or in concentric circles for fishbowl conversations, bringing classroom learning into the technology space unlike in the traditional computer lab configuration.
Estimated Costs
4 x Collaboration Stations $18,800
4 x Winged Chairs (washable) $1,600
4 x Ottomans (washable) $ 600
6 x Bean Bags $ 450
4-6 sections sturdy countertop $ 450
Misc. Cabling, power cords, power strips, electrical drops, and access points
$ 2,000
Potential recarpeting/tiling $3,500
TOTAL INVESTMENT $27,400
Conclusion
This computer lab redesign is about providing a highly functional learning space, not a high-tech place to service a few students and classrooms. The center of the redesigned lab features student-movable furniture. These soft seating options can be reconfigured by students activating their ownership of the learning space. The ownership of these learning spaces is paramount to the sustainability of the area as students will be interested in preserving areas that serve their needs.
References
2D & 3D floorplansfast and easy! Floorplanner.com. (n.d.). https://floorplanner.com/.
Loomis, S., & Hamilton, B. (2020). The Classroom Is a Mirror: Learning Spaces as a Reflection of Instructional Design. Voices from the Middle, 28(1), 34–40.
Stone, A. (2020, September 15). Planning and Integrating Tech into New School Buildings. Technology Solutions That Drive Education. https://edtechmagazine.com/k12/article/2020/06/planning-and-integrating-tech-new-school-buildings.







1 Pingback